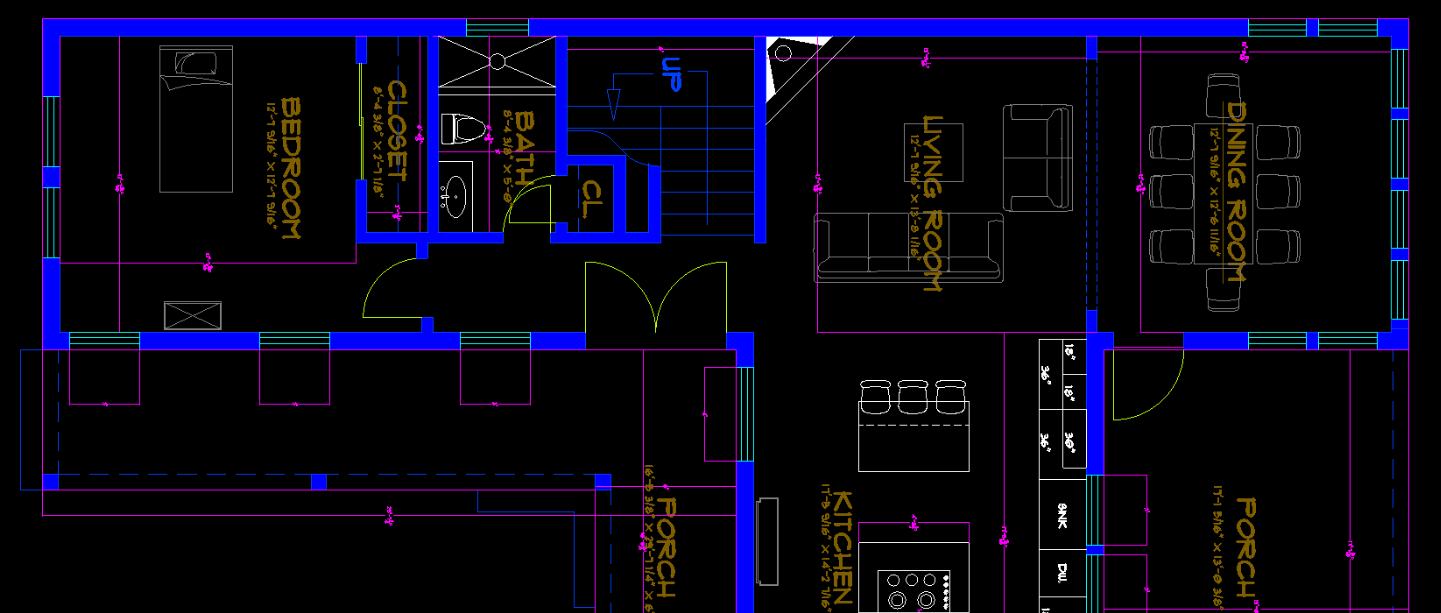CAD Drafting Service

WWe offer top-tier CAD drafting solutions to meet the diverse needs of our clients across various industries. With our expertise in CAD software and drafting techniques, we provide accurate and precise drawings that serve as the foundation for successful engineering projects.
What is CAD Drafting? Computer-Aided Design (CAD) drafting is the process of creating detailed technical drawings and plans using specialized software tools. CAD drafting allows engineers, architects, and designers to produce 2D and 3D representations of physical components, assemblies, and structures with precision and efficiency.
Our CAD Drafting Services:
- 2D Drafting: Create comprehensive 2D drawings for architectural, mechanical, electrical, and civil engineering projects.
- 3D Modeling: Develop detailed 3D models of products, parts, and assemblies for visualization, analysis, and manufacturing purposes.
- Assembly Drawings: Generate assembly drawings that illustrate the arrangement and relationships between individual components within a larger system.
- Mechanical Drawings: Produce mechanical drawings including part drawings, exploded views, and manufacturing specifications.
- Architectural Drafting: Design architectural plans, floor layouts, elevations, and sections for residential, commercial, and industrial buildings.
Our Approach: We leverage a wide range of CAD software tools to deliver high-quality drafting services tailored to our clients’ specific requirements. Our skilled drafters are proficient in using industry-leading CAD platforms such as:
- AutoCAD: A versatile and widely-used CAD software known for its extensive drafting and documentation capabilities across various industries.
- CATIA: Renowned for its advanced surface modeling and parametric design features, CATIA is favored in aerospace, automotive, and manufacturing sectors.
- SolidWorks: Ideal for mechanical design and engineering, SolidWorks offers intuitive 3D modeling and drawing tools integrated within a user-friendly interface.
- Revit: Specifically designed for building information modeling (BIM), Revit enables architects and engineers to create detailed architectural and structural designs.
- MicroStation: Commonly used in the architecture, engineering, and construction (AEC) industry, MicroStation provides powerful 2D and 3D drafting tools with interoperability features.
Benefits of Our CAD Drafting Services:
- Accuracy and Precision: Ensure the accuracy of design documentation with meticulously crafted CAD drawings and models.
- Efficiency and Productivity: Streamline the design process and reduce project timelines through efficient CAD drafting workflows.
- Visualization and Communication: Enhance collaboration and communication with stakeholders through clear and detailed drawings and models.
- Compatibility and Interoperability: Facilitate seamless integration with other software tools and platforms, enhancing interoperability and data exchange.
Conclusion: We are committed to delivering exceptional CAD drafting services that meet the highest standards of quality and precision. Whether you need detailed mechanical drawings, architectural plans, or assembly layouts, our team has the expertise and resources to bring your designs to life. Contact us today to discuss your CAD drafting requirements and learn how we can support your projects.